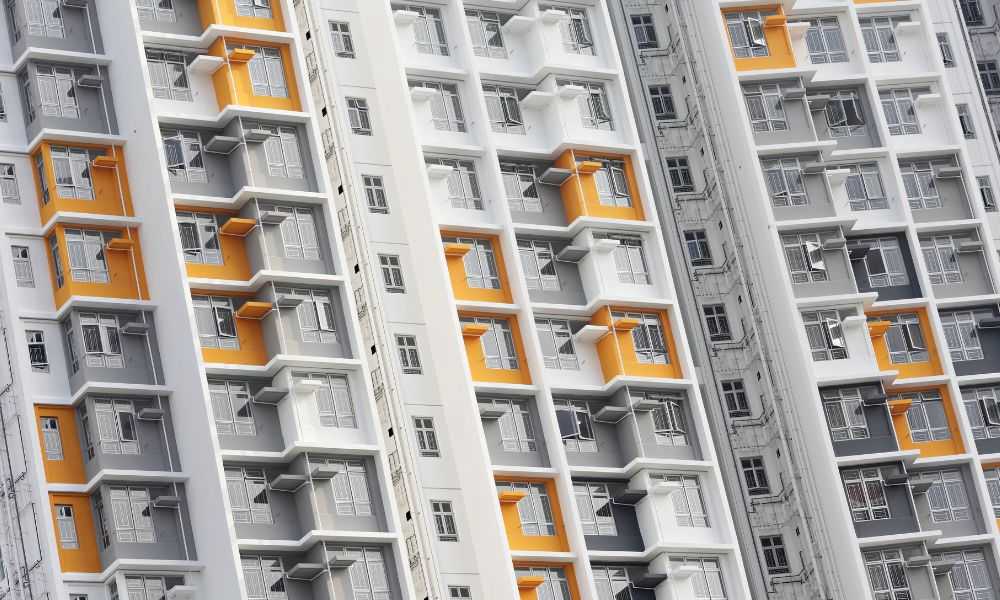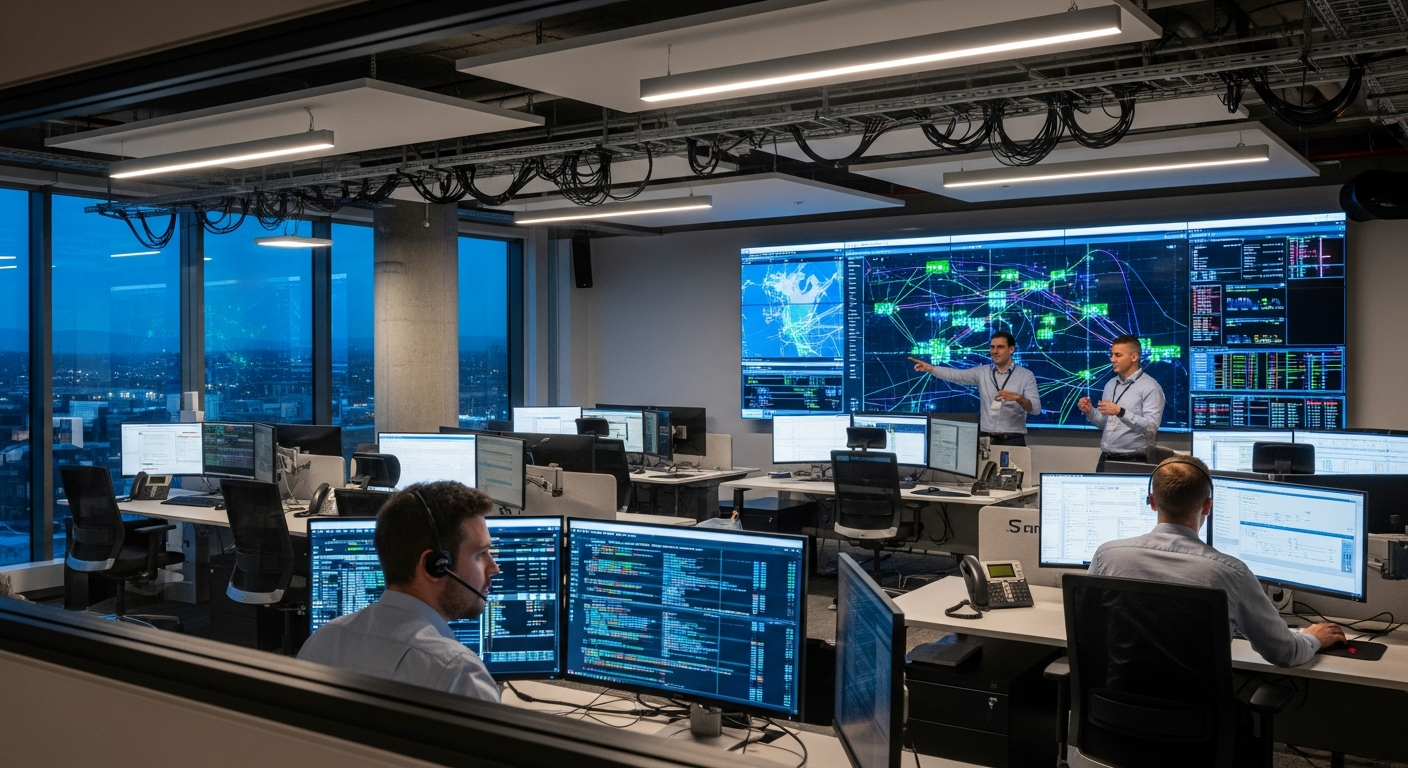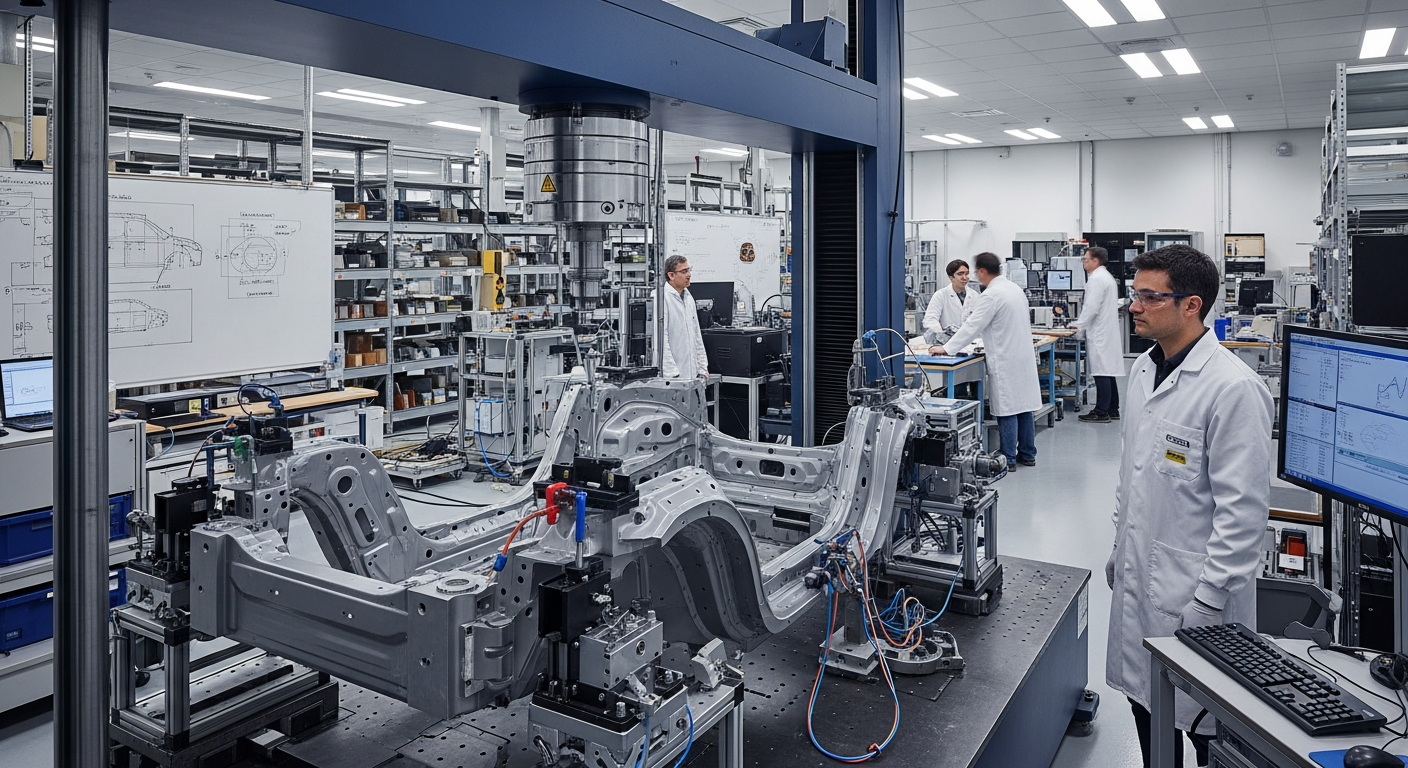Adaptive Reuse: Transforming Commercial Buildings into Residential Gems
The real estate market is witnessing a significant shift as developers, investors, and city planners turn to adaptive reuse strategies to address housing shortages across urban centers. Converting outdated office buildings, vacant retail spaces, and industrial properties into residential units has emerged as a practical solution that marries historic preservation with modern housing needs. With commercial vacancy rates hitting record highs in many cities and housing demand continuing to surge, this transformation process offers a compelling opportunity for property stakeholders. Adaptive reuse projects provide unique living spaces with character and history while often qualifying for tax incentives and sustainability benefits that new construction cannot match.

The Growing Appeal of Commercial-to-Residential Conversions
The concept of repurposing commercial structures for residential use isn’t entirely new, but several factors have accelerated its adoption in recent years. Post-pandemic workplace shifts have dramatically altered the commercial real estate landscape, with office vacancy rates reaching concerning levels in major metropolitan areas. In some cities, office vacancies have doubled since 2019, creating economic pressure on building owners to find alternative uses. Meanwhile, housing shortages continue to plague urban centers, with many experiencing double-digit increases in rental rates and home prices.
This imbalance creates a natural opportunity for adaptive reuse. Commercial buildings in prime downtown locations often sit on valuable land with existing infrastructure connections—water, sewer, electricity, and transportation access—that would be costly to develop from scratch. Converting these structures into residential units not only addresses vacancy issues but also helps satisfy housing demand in areas where people want to live. The financial equation increasingly favors conversion as commercial property values decline while residential demand remains strong.
Financial Incentives Driving Conversion Projects
The economics of adaptive reuse have become increasingly favorable as government entities recognize the multiple benefits these projects bring to communities. Federal historic tax credits can offset up to 20% of rehabilitation costs for buildings listed on the National Register of Historic Places, while many states offer additional tax credits ranging from 10-25% for qualifying properties. These incentives can substantially improve project feasibility, especially for buildings with architectural significance that might otherwise face demolition.
Beyond tax credits, many municipalities have begun offering streamlined permitting, reduced impact fees, and even direct subsidies for adaptive reuse projects that create affordable housing units. Some cities have gone further by relaxing zoning requirements, building codes, and parking minimums specifically for conversion projects. These adjustments acknowledge that applying new construction standards to existing buildings often creates prohibitive costs. The combination of these incentives with lower acquisition costs for distressed commercial properties has created a compelling investment case for developers who specialize in adaptive reuse.
Design Challenges and Creative Solutions
Converting commercial spaces into comfortable, functional living environments presents unique architectural and engineering challenges. Office buildings typically feature deep floor plates that can create difficulties in providing adequate natural light and ventilation to interior spaces. Creative architects have addressed this through various strategies, including creating interior courtyards, light wells, and in some cases, strategic removal of floor sections to create dramatic atrium spaces that bring light into the building core.
Ceiling heights present another common challenge, particularly in older office buildings with dropped ceilings that conceal mechanical systems. Removing these often reveals higher ceiling spaces and structural elements like exposed brick, concrete columns, or wood beams that become desirable aesthetic features in residential conversions. Plumbing represents perhaps the greatest technical hurdle, as commercial buildings typically concentrate bathrooms in central cores rather than distributing them throughout the floor plate. Successfully navigating these challenges requires specialized expertise, but also creates opportunities for distinctive living spaces that cannot be replicated in new construction.
Market Performance and Resident Appeal
Residential units in converted commercial buildings often command premium pricing compared to conventional apartments, particularly among millennial and Generation Z renters who value unique spaces with character and history. These properties typically feature distinctive architectural elements like higher ceilings, larger windows, exposed structural components, and unusual floor plans that differentiate them from cookie-cutter apartments. The combination of historic charm with modern amenities creates a compelling value proposition for renters and buyers seeking something beyond standard housing options.
Research indicates that units in successfully converted buildings tend to lease up faster than new construction and experience lower turnover rates. This performance advantage stems partly from their typically central locations in walkable neighborhoods with established amenities and services. The sustainability aspects of adaptive reuse also appeal to environmentally conscious residents, who appreciate that conversion projects generally have a significantly lower carbon footprint than new construction. As companies increasingly emphasize sustainability in their corporate missions, employees are similarly prioritizing eco-friendly housing options.
Case Studies: Success Stories and Lessons Learned
The Arcade Providence in Rhode Island stands as one of the most celebrated examples of adaptive reuse in America. This 1828 shopping arcade—the first enclosed shopping mall in the United States—sat mostly vacant for decades before being transformed into micro-apartments above ground-floor retail. The project preserved the dramatic three-story atrium while creating 48 compact residential units that have maintained nearly 100% occupancy since opening. The development demonstrates how even buildings with unusual configurations can find new life through creative conversion.
In Detroit, the transformation of the historic Book Depository building illustrates how adaptive reuse can serve as a catalyst for neighborhood revitalization. The former book storage facility now houses 118 apartments in a previously struggling district, bringing new residents and street life to the area. The project preserved the distinctive architectural features of the 1930s building while incorporating modern amenities that appeal to urban professionals. Similar success stories have played out in former schools, hospitals, factories, and warehouses across the country, each presenting unique challenges but ultimately creating housing inventory that combines historical significance with modern functionality.
Regulatory Considerations and Future Outlook
Despite growing support, developers pursuing adaptive reuse projects must navigate complex regulatory environments that vary dramatically between jurisdictions. Building codes written for new construction often create compliance challenges for existing structures, though many cities have developed specific adaptive reuse ordinances to address these barriers. These specialized codes acknowledge the inherent differences between new construction and renovation while maintaining safety standards. Los Angeles pioneered this approach with its Adaptive Reuse Ordinance in 1999, which has facilitated the conversion of over 14,000 housing units in previously vacant buildings.
Looking ahead, the potential for commercial-to-residential conversions remains substantial. Some analysts estimate that between 10-20% of existing office space in major markets could be viable candidates for residential conversion in the coming decade. While not every commercial building makes a suitable residential conversion candidate, those with the right physical characteristics and locations represent a significant opportunity to address housing needs while preserving architectural heritage. As remote work patterns continue to evolve and housing shortages persist, adaptive reuse is positioned to become an increasingly important component of real estate development strategy and urban housing policy.






